To be honest, when we bought our house, we didn’t think much about the little Studio Apartment that sat in the back yard.
At first, it was storage. Then, for several years, my Brother and Sister-in-law lived there. Once they moved, we tried to use it as a Man Cave or an Office and none of it really stuck.
Now, from the moment I had my light bulb Airbnb moment to the when Matt was OK with us actually having a short term rental was quite some time. He had some reservations, and rightfully so. But let’s just say that I can be quite persistent and he eventually agreed to give it a go.
Before I go into the remodel, I want to pause and say that Hosting an Airbnb is seriously one of the best decisions we have ever made. Not only does it help our family financially, but we have met the most AMAZING people. It has brought so much Joy to our lives. Seriously.
If you have even CONSIDERED becoming a Host on Airbnb, I encourage you to really explore the idea. There are so many options available from renting an unused space (like we do), a camper or even a spare room in your home.
If becoming a Host is in your future, use my Referral Code HERE which helps us BOTH. Trust me, your Home could be worth more than you think.
Ok, now onto some Interior Design! This little house of ours needed a pretty big overhaul. Nothing major, thankfully, but aesthetically, she needed some love. I decided pretty early on to link the Airbnb to the Farm because that creates more of an Experience. And people love vacation experiences.
The Bunkhouse at Hi5 Farm was born!
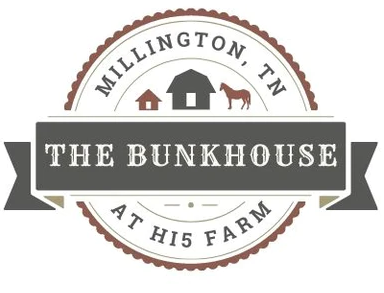
I love a good theme. But not cheesy. Taking the Farm and the fact that a guest could stand outside and view at least 10 horses at any given time (I have a horse hoarding problem. I am aware.) I envisioned a rustic, yet elevated Equine interior.
I began with the bathroom, making it accessible from the outside and creating an entrance that wouldn’t require Guests to enter our backyard. Also, the bathroom could be available for Public use when we host gatherings, events, etc.
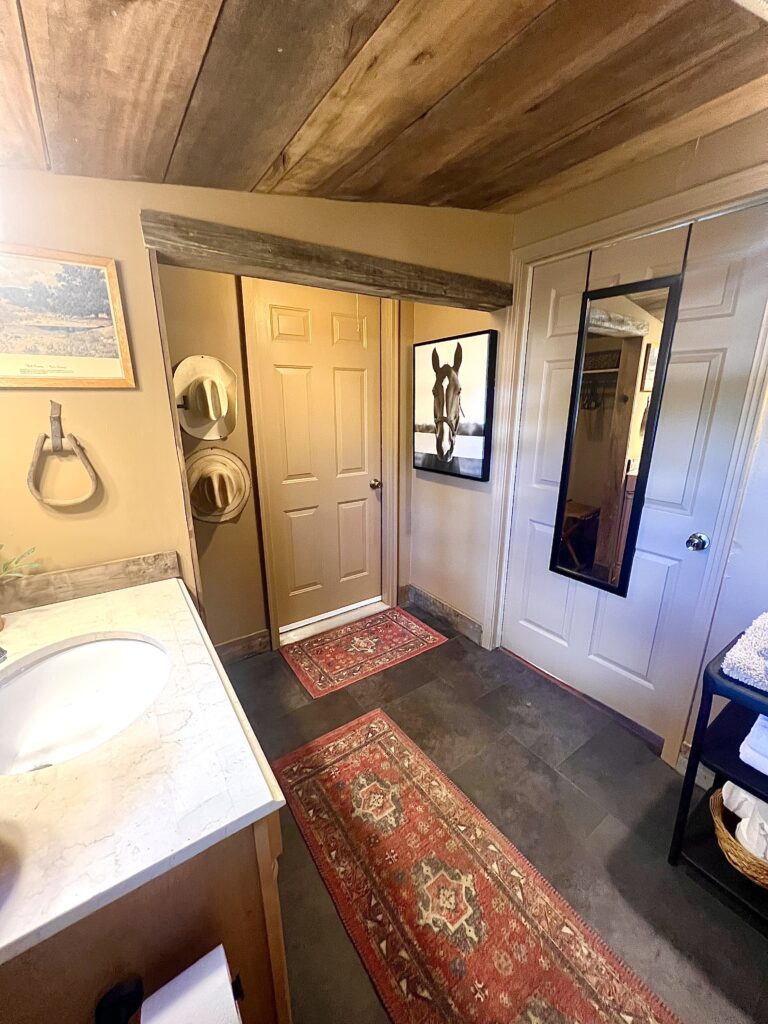
What used to be a closet space was repurposed to add an Exterior entrance into The Bunkhouse. This allows guest to be able to enter without having to go through our personal Backyard.
We know that I love a good ceiling moment and this little bathroom was no exception. We had some great old barn wood that we had been holding onto and it made the perfect accent on the ceiling. I also used the old wood to add base molding and to frame out the cased opening.
The floor was old peel and stick that had come loose on top of some really old linoleum. I pulled all of that up and then releveled the floor so that I could put down new Vinyl flooring. I chose an 18×18 Vinyl tile with a slate look, continuing with the rustic vibe.


Let me pause for a moment to explain that I am terrible at remembering to take Before pictures… I am so impulsive that I just jump right into whatever I was planning to do. I wish so badly that I took a picture of the Shower before. But alas, I didn’t.
Let me paint a mental picture for you then. The shower, a stand up shower stall insert from the 70’s, was the color of MUD. It literally was a dark brown. Ceiling and all. It looked like a little cave in the wall. So, of course, I painted it.
I have used this Rust-Oleum Home Floor Coating product before in our front bathroom, and 4 years later, she is still going strong. Now it is a lovely white shower insert! Much better!


*This shower insert is some type of fiberglass, I am sure. Our front bathroom was tile. The Floor Coating product went on both incredibly easy and has held up wonderfully.
The vanity was existing and worked with the design plan, so I cleaned it up, added some more rustic wood trim around the top and rolled with it. A round mirror, matte black vanity light and some accessories tied it all in.
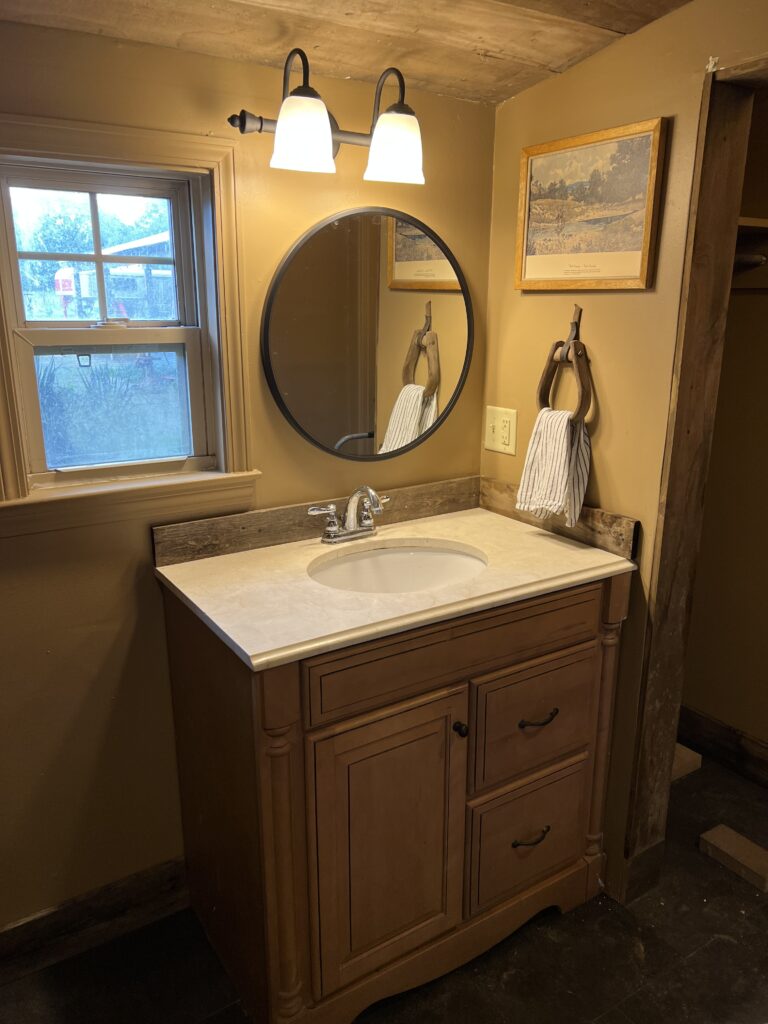
Finally, I put down a couple rugs, hung artwork and TA-DA! The bathroom was complete in the Airbnb.
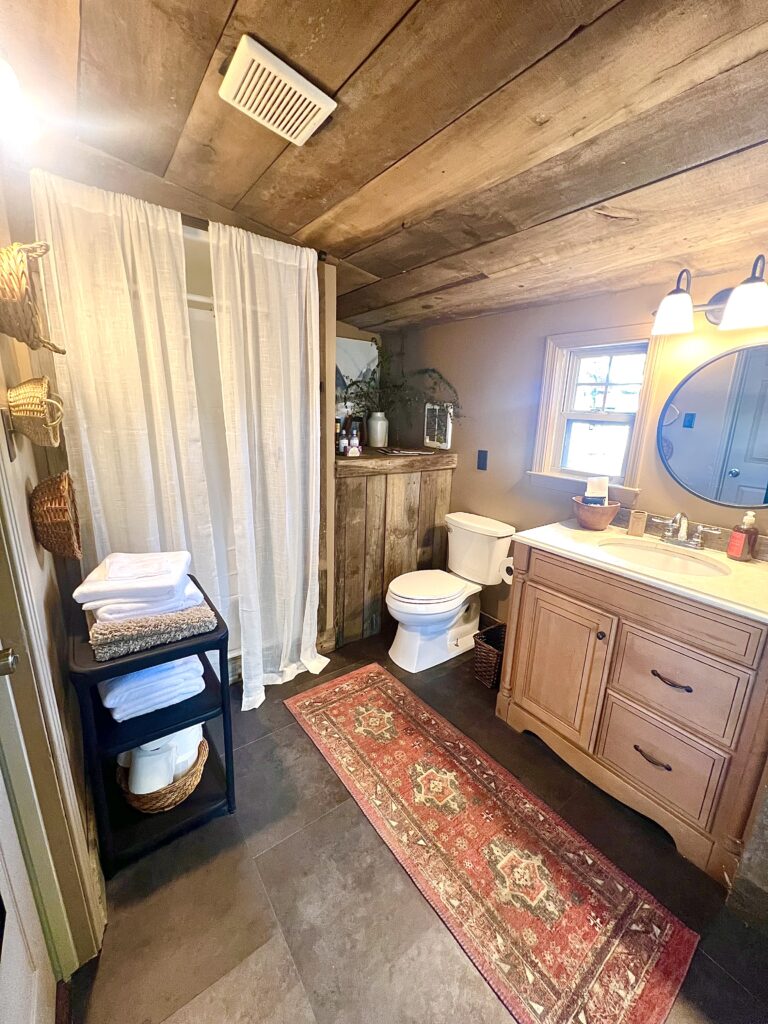
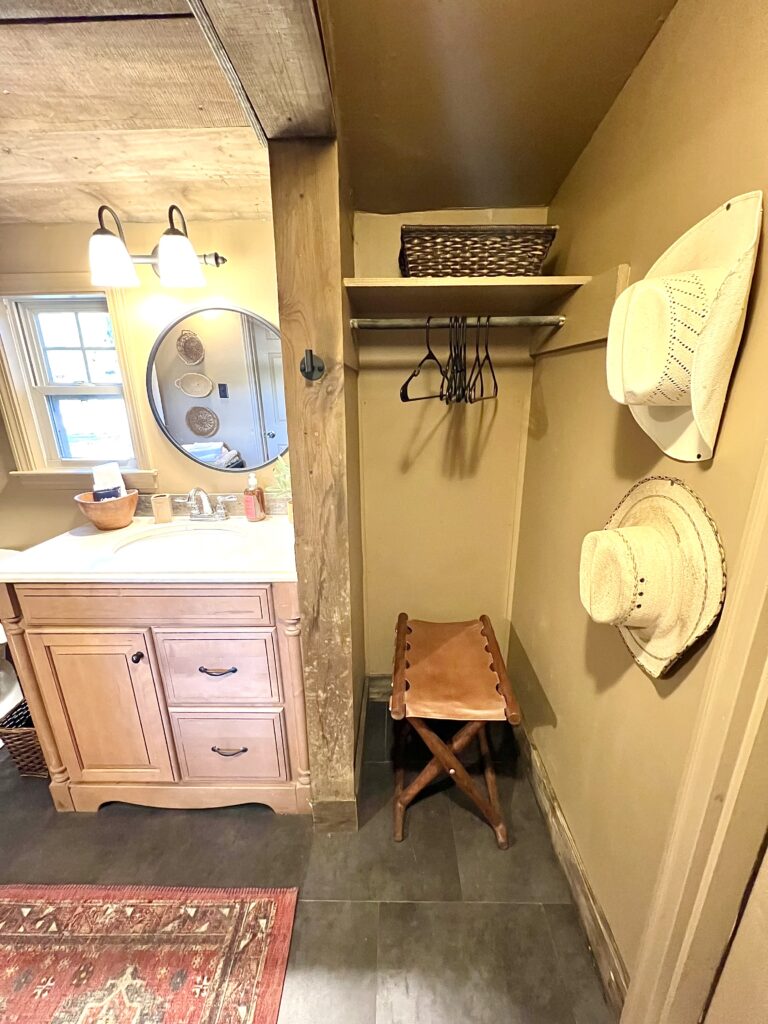
Sources
For All Sources CLICK HERE or select the Image below. Also, sources are listed out individually.
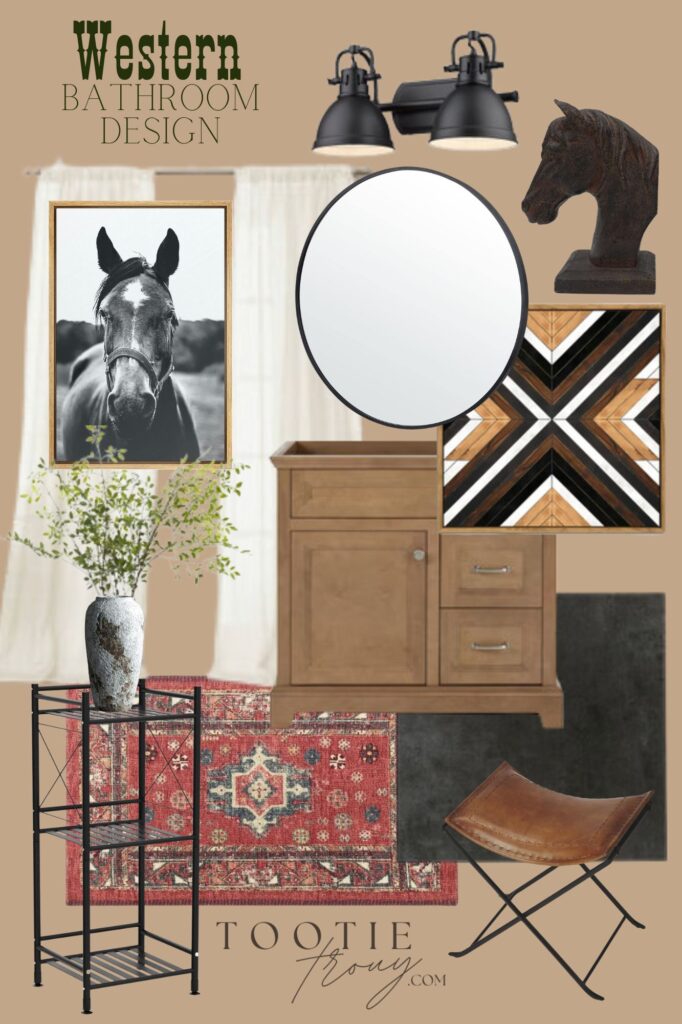
- Doorway Rug
- Runner Rug
- Leather Folding Stool
- Vanity
- Round Mirror
- Vanity Light
- Metal Shelf
- Cream Linen Drapery Panels
- 18×18 Vinyl Flooring
- Black and White Horse Print
- Wall Art
- Horsehead Bookends
- RustOleum Base Floor Paint and Top Coat
Until next time friends!
Tootie
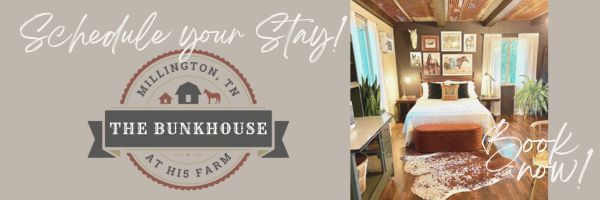


Leave a Reply